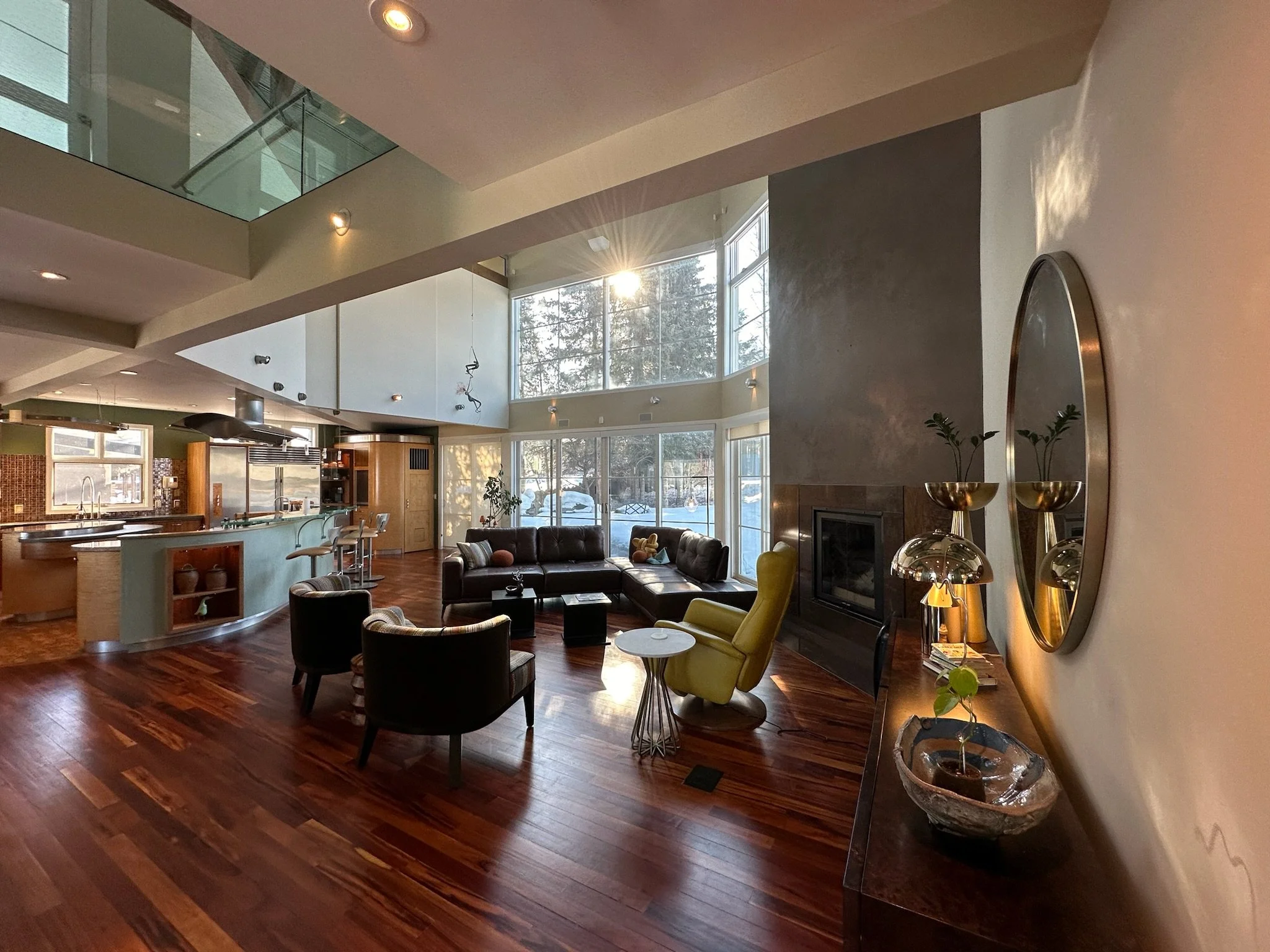Features
4,673 sq ft - 4 beds, 3.5 baths - Recently Refreshed
LARGE SPACES
Primary Suite
2 Kids Rooms with Lofts
Media/Mother-in-Law Basement with Steam Shower
Gear Closet with Hook-ups for MIL Kitchen
Johnny Grey designed Kitchen
Open concept Dining Room and Living Room
Separate TV/Rec Room with Wet Bar
Study with Ethernet Jack
Heated Driveway and 2-car Tandem Garage with Shop Space
Front Lawn and South-facing Backyard with 2 Patios and an Electrified Shed
EXCLUSIVE JOHNNY GREY KITCHEN
Custom Woodworking
Custom Painting
Walk-in Pantry with Doggy Door
Baker’s Pantry
Custom Butcher Block
Granite Counters and Concrete Counters with Fossils
Luxury Appliances including: Viking gas stove, Gaggeneau electric cooktop, Miele steamer oven, Miele double oven, Sub Zero fridge/freezer, 2 GE refrigerator drawers, Viking compactor, Miele dishwasher, 2 Fisher Paykel dishwasher drawers
PRIMARY SUITE
Downtown and Mountain Views
Floor to Ceiling Windows
Gas Fireplace
Seating and TV Area
Walk-in Closet
Double Vanity
Walk-in Shower with Body Jets
Jetted Tub
Separate Toilet and Sink Room
Nearby Upstairs Laundry
Glass Ceilings
UPDATES
Professionally Cleaned- 2024 and 2023
Fresh Paint- 2023 and 2022
Gear Room Cabinetry- 2023
New Cork Flooring- 2023
New Primary Shower Floor- 2023
Front Lawn Hedges- 2022
Window Treatments- 2021
Refinished Concrete Countertops- 2021
Refinished Tiger Wood Flooring- 2021
Updated Security System- 2021
FEATURES
Heated Driveway
Elevator
Landscape Lighting
Radiant Heating
30ft+ Vaulted Ceilings
Central Vac
Exterior Camera, Intercoms, and Security System
Sound System Built-in
Ethernet Jacks Built-in
Bidet Bathroom Outlets
Electrified Garden Shed

